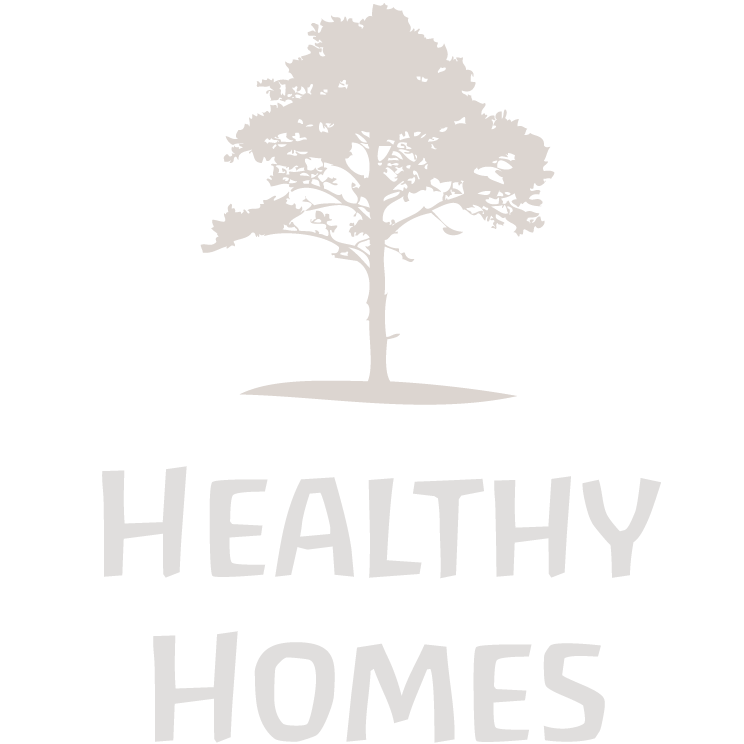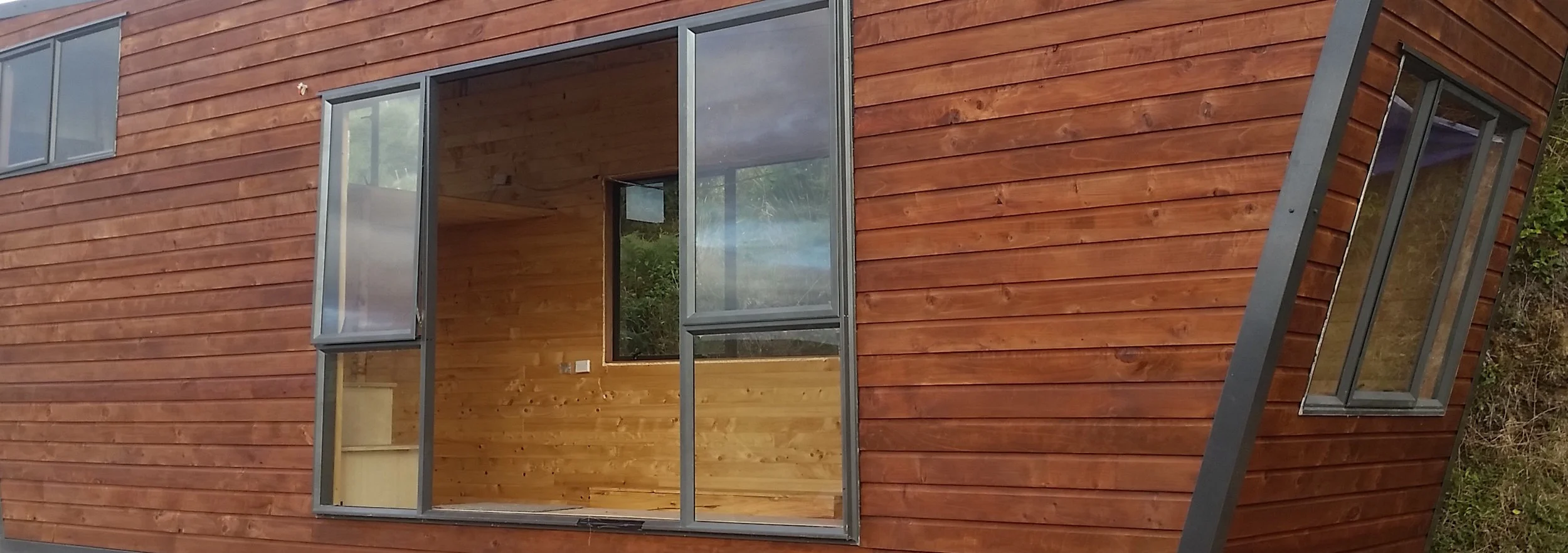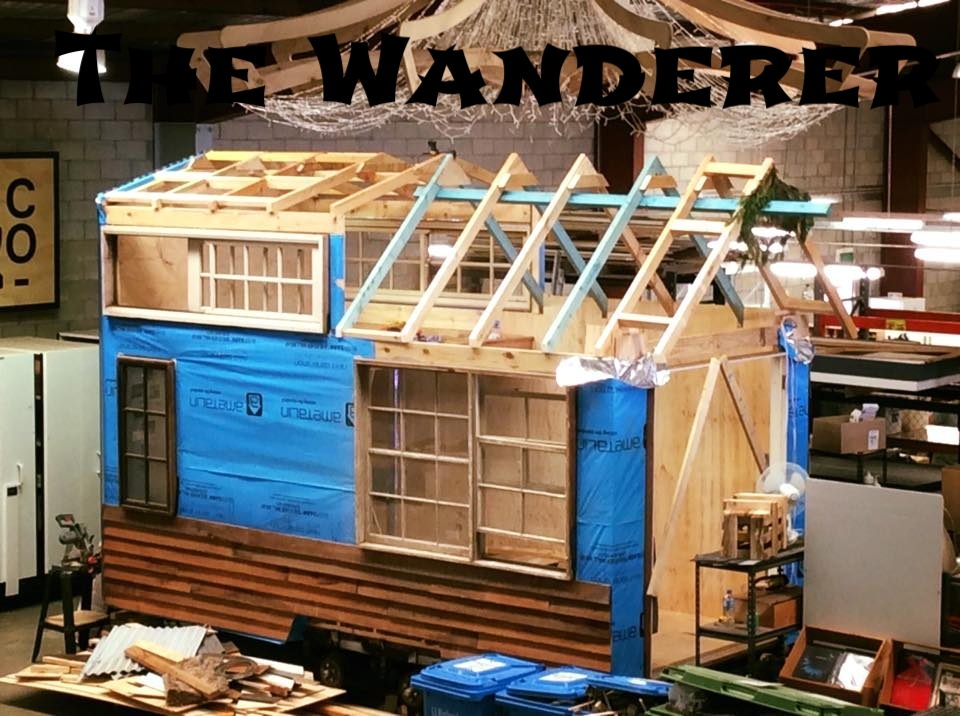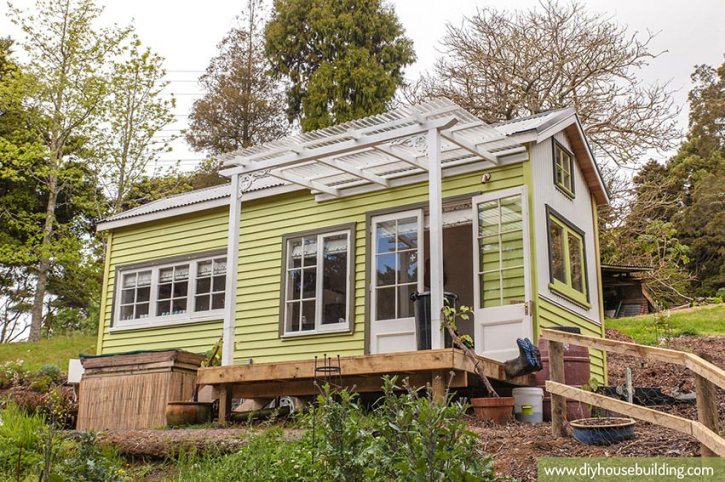Our tiny homes
We custom design and build tiny houses. With a commitment to using non-toxic, low EMF (electromagnetic frequency), repurposed and salvaged materials, we work with you to design the tiny house that suits your needs, aesthetic, values, health and sensitivities. Click here for our design layout worksheet. and also here for our custom design pricing and process .
Pricing below reflects the models and features shown in the images.
All our plans are available for sale and We ALSO build CUSTOM Tiny house shells.
email ben for more information - tinyhealthyhomes@gmail.com
Featured
email for pricing
also available in canada
This spacious 450 sq/ft floor plan (including the two lofts) includes a full bathroom with tub, generous kitchen with all the appliances plus a two-seat peninsula, mudroom, cozy living room, office desk space, and tons of storage.
Email for pricing
Live video tour of Olivia THOW
We would love to build some more of this design as we feel it ticks most of the boxes. Features include:
2x Lofts, walk around bed feature in main bedroom, which you wont find in other 8ft models.
Mud room, with laundry. • Full bathroom with Tub.
Kitchen has a peninsula and all the appliances. • Open living area with an office desk.
cascadia - 10’x30’
email for pricing
The Cascadia is the latest version of the original Rochette (below). 10x30ft with a three bedroom loft, Full size tub in the bathroom and a Separet toilet, stackable washer dryer, larger fridge and a mud room. VR tours and alternative designs also.
10ft Tiny Homes gallery
10 FT wide and 30 - 44 FT long
Rochette - 10’x30’
Alternative floor plans are Cascadia models above.
All natural and non-toxic materials throughout with high-end appliances and finishes. Two bedrooms upstairs, kitchen, living, bathroom and office-nook downstairs.
The Pullen 10’x44’
Features include:
2x6 walls with wool insulation and Intello breathable vapor barrier
Two huge lofts, full size kitchen and bathroom
Insulated RV water tanks and systems, Electrical wiring and mechanical systems (Lunos HRV and freeze proof venting)
8ft Tiny Homes gallery
8FT wide and 24-36 FT long
JAWA - 8’x28’
Jawa New Zealand, is 2.4m x 8m
Jawa North America is 8 x 28 ft (and has various floor plans available)
Sonora - 8’x24’
Sonora is our fully certified RV unit. Two styles of kitchen, (possible storage loft above kitchen), tons of under floor storage, bathroom layout: tub or shower, rear and/or side doors
Hügge Home - 8’x24’
We started this build with a 2 day workshop at the Small Home Expo. These design was created with the client using principles of Permaculture, Biomimicry and the Living Building challenge.
Small Tiny Homes gallery
8ft (or 10ft) wide and 16-20ft long (or less!)
Peggy - 10’x17’
The passive solar design means that this tiny house is a sun-gazer. Designed for a sunny, cold winter and humid, hot summer, this tiny boasts an impressive insulation (R value) and more cool features than most. Peggy is a bachelor(ette) with a pull-out bed stowed away under the low mezzanine-level kitchen and bathroom.
Ask about design and pricing
Jesse - 8’x16’
Built in Australia (2.4m x 5m) from 90% recycled or salvaged materials this beauty features a low loft-space with a seating area under exposed rafters, off grid, and unique tub location. This tiny was built to 70% completion during a one week workshop in 2015, in partnership with Agari Farm. 12.5m/sq (130sq/ft).
Poplar - 8’x20’
Poplar is 200sq/ft and is the first non-toxic tiny house we built. It's so named because we used polar wood everywhere, as well as MgO wall-board with clay plaster, cotton batt insulation, mini-split A/C for heating and cooling and all electrical systems and appliances.




















