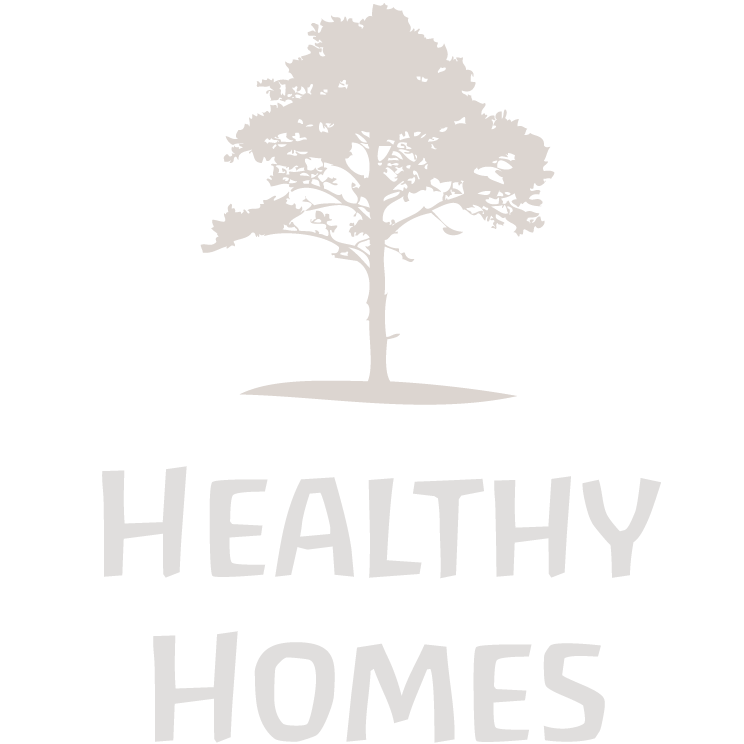jessie
Built in Australia from 90% recycled or salvaged materials this beauty features a low loft space with a seating area under, exposed rafters, off grid, and unique tub location with kitchen counter above. 70% built during a one week workshop in partnership with Agari Farm. Its 12.5m/sq 5m x 2.5m (16ft x 8ft 130sq/ft)
Who needs the headroom if your sitting down. I do love this design feature for a few reasons.
1. Not so may stairs to (build) climb in and out of bed 2. You can keep the overall height of your Tiny down 3. It actually opens up the space so your bed feels part of it
above is our good friend Adam, from Evergreen homes
Adam and the client came up with most of this design and Adam lovingly crafter the stairs.





