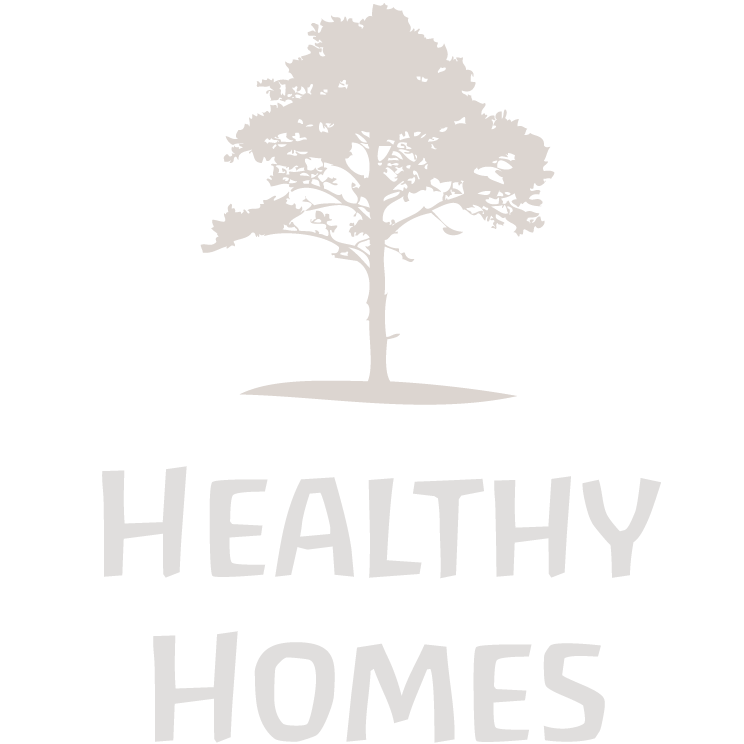HAZEL NORTH AMERICA
Delivery available across north america - Apx $6/ Mile from Chilliwack BC, Canada
“Bumper Pull” - this model is only available to US clients, due to restrictive Transport Canada rules
“Goose Neck” (5th wheel) - Available across North America. (anything over 8’6” wide, will require a transport permit)
*SEE BELOW VIDEO or click HERE for CLARIFICATION about Canada VS US Hazel models*
Customized floor plans can be accommodated, please email for more information
10x40’ Goose neck (shower model)
41ft including bump outs, but on a 10x40’ frame
Well insulation for maximum comfort in hot or cold climates.
(2x6) R22 walls, R36 floor and (2x8”) R28 roof.
Double pane vinyl windows, metal roof, mixed metal & cedar siding.
This bathroom has a shower, which allows for a full-height 2nd bedroom.
Kitchen & bathroom finishes, are always custom to suit your needs.
Base model includes
Vinyl windows and patio sliding door, your choice of laminate counters and floors, and all electric appliances (no Heat Pump)
Custom changes are totally OK. Propane, Heat pump, finishes, Kitchen, build in cabinets, etc.
10x30’ Hazel (shower model)
34ft including bump outs, but on a 10x30’ frame
Well insulation for maximum comfort in hot or cold climates.
(2x6) R22 walls, R36 floor and (2x8”) R28 roof.
Double pane vinyl windows, metal roof, mixed metal & cedar siding.
This bathroom has a shower, which allows for a walk in 2nd bedroom.
Kitchen & bathroom finishes, are always custom to suit your needs.
Base model includes
Vinyl windows and patio sliding door, your choice of laminate counters and floors, and all electric appliances (no Heat Pump)
Custom changes are totally OK. Propane, Heat pump, finishes, Kitchen, build in cabinets, etc.
hazel 10x40’ gooseneck gallery
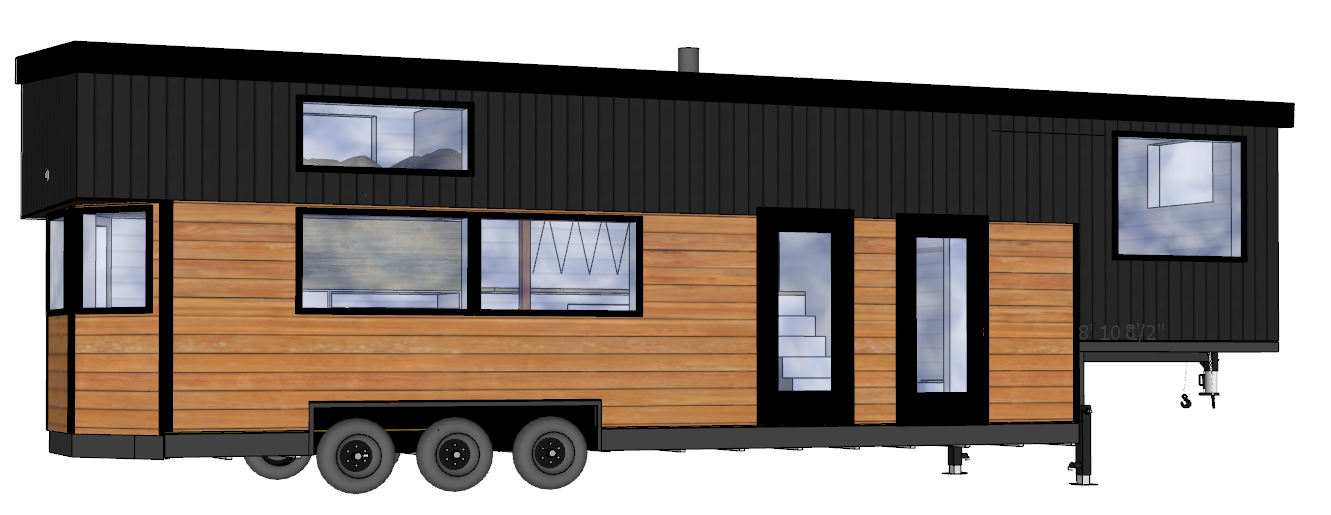
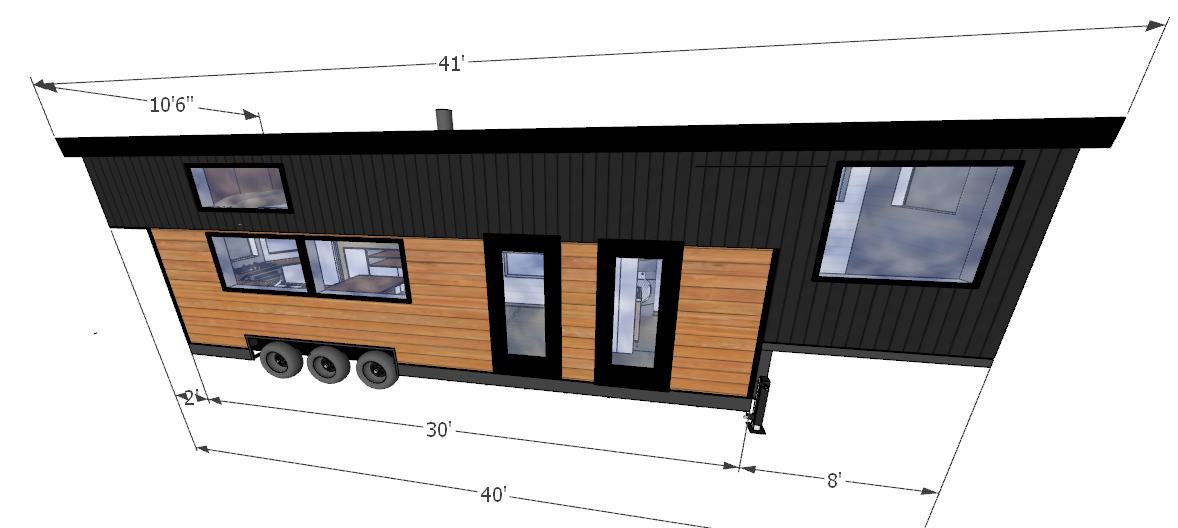
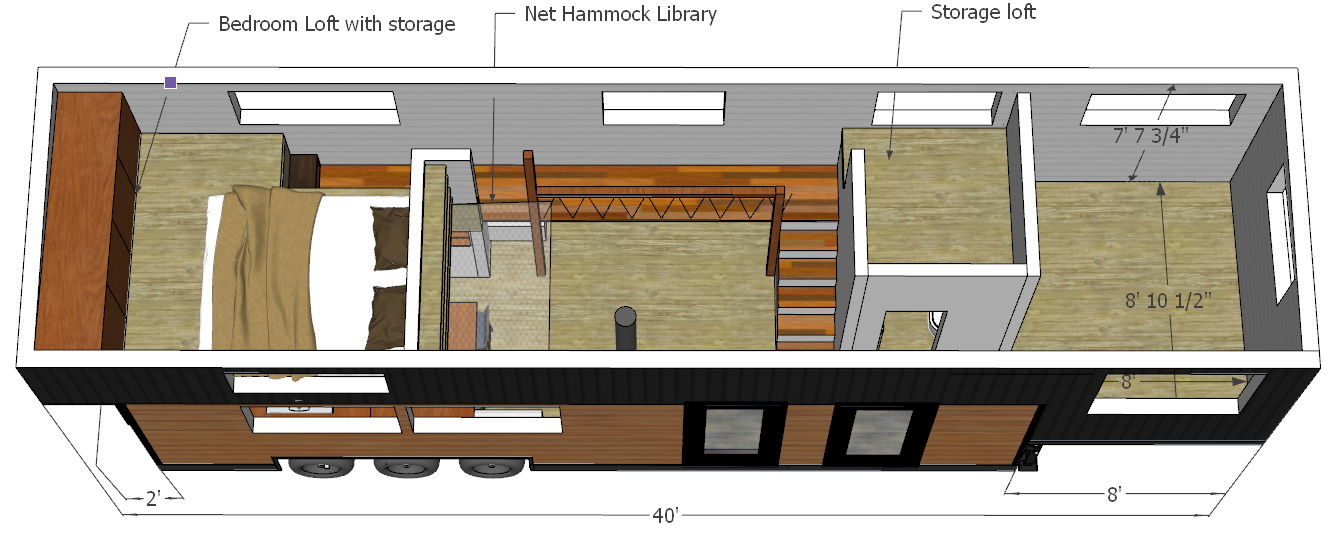
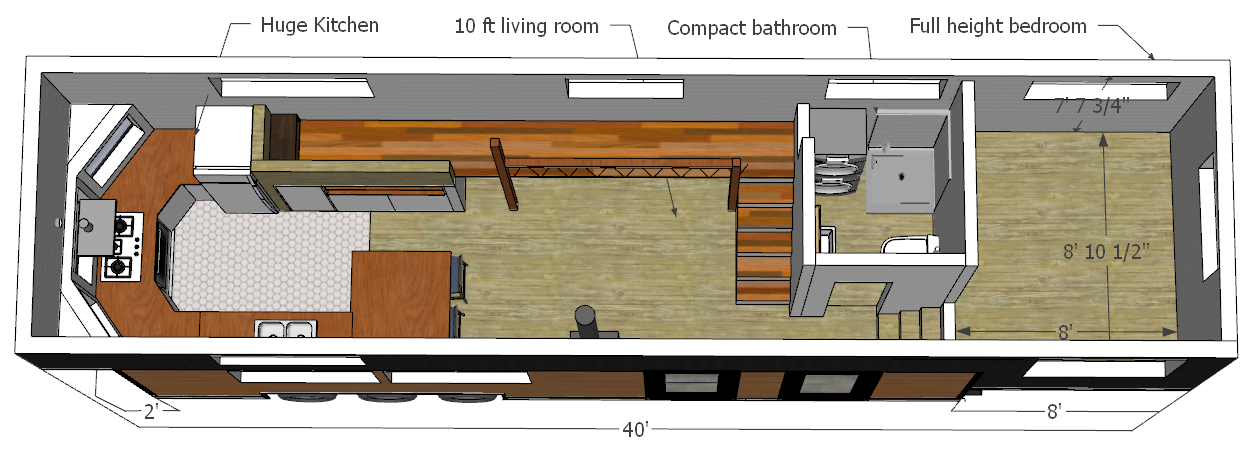
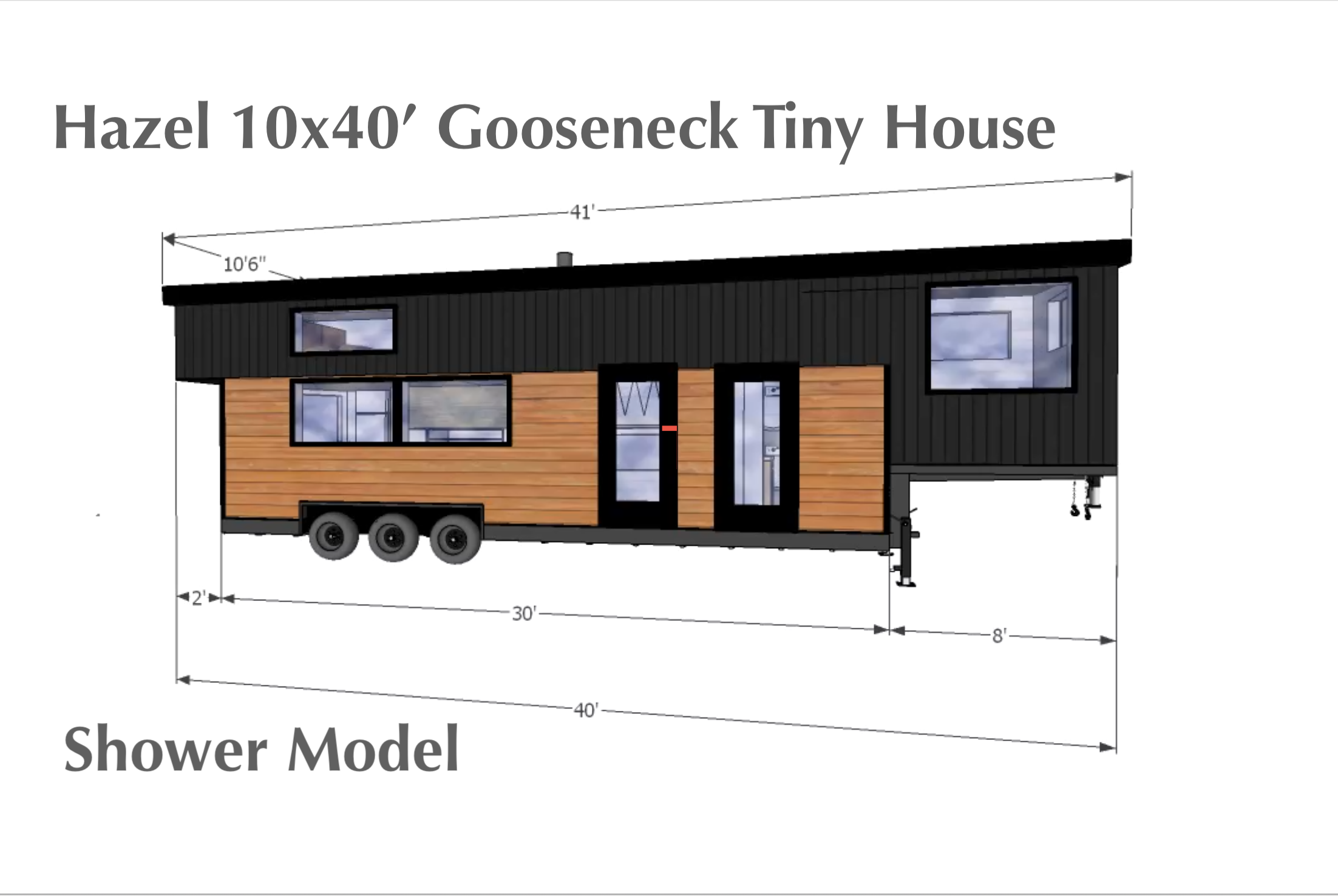
Hazel 10x36’Bumperpull -bathtub Model
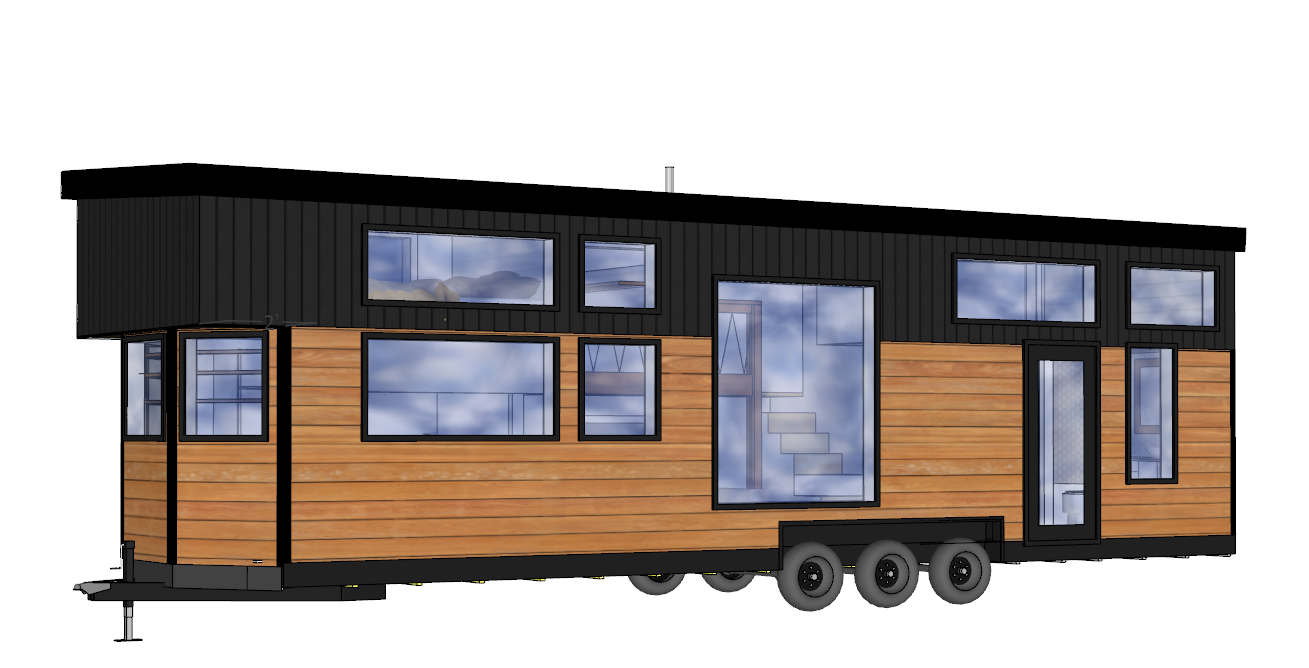
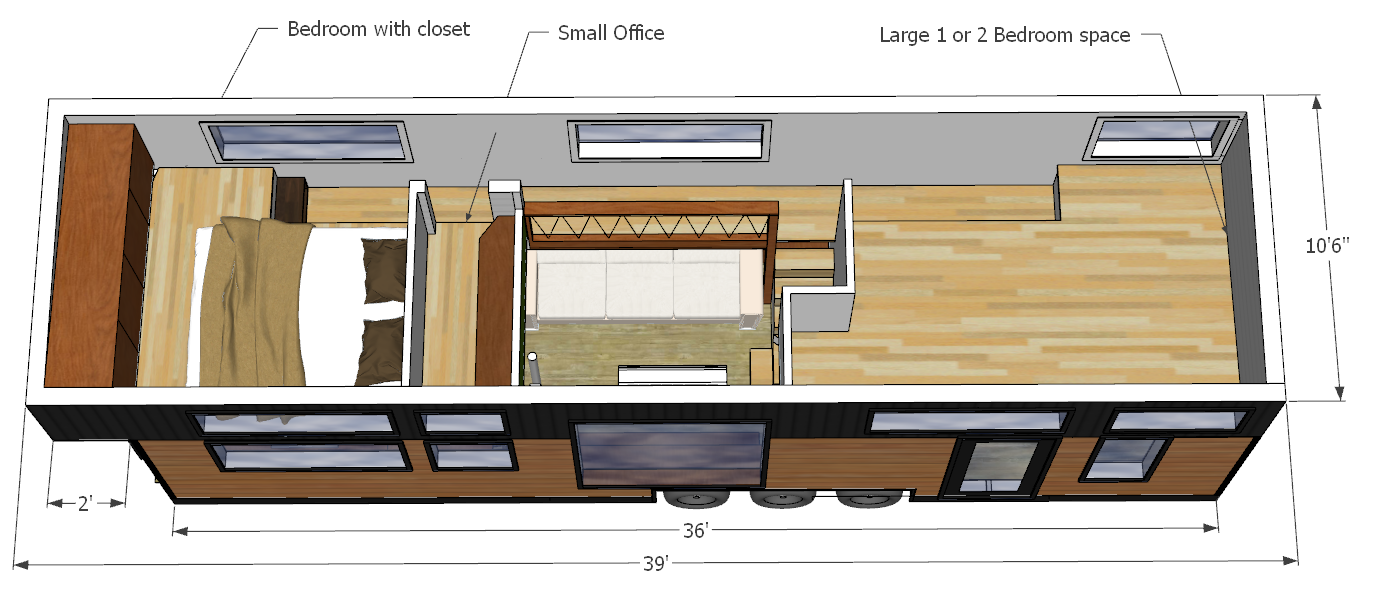
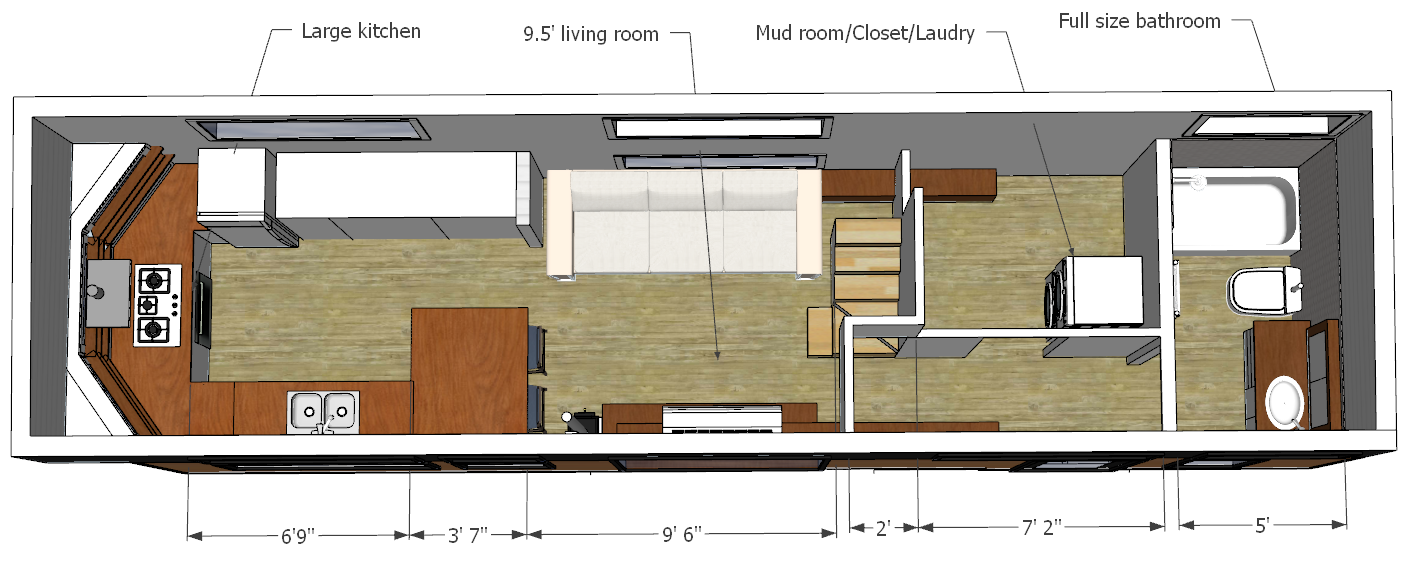

required North American design changes
Due to North American road standards and trailer manufacturing, the design cannot be done exactly the same as the original Hazel from New Zealand.
The main design differences are:
Wheel wells (fenders) are taller, this is because the required wheel size in North America is larger, and means a step down is required at the patio door. The space left under the step is perfect for shoe storage and also creates a place to sit opposite the couch area, so its not all bad.
The maximum road legal height in North America is 13'6". This means that height in the kitchen is not comfortably available to have the wrap around walkway in the main bedroom. (we have it along one side of the bed only) It is possible to have the walkway all around, but the kitchen below would also need a slight redesign. (end wall windows would be below eye height)
The tow end of the trailer is flipped. As we drive on the Right hand side of the road, the entrance must be on the curbside. This change creates a covered space for propane and Heat pump (A/C, minisplit) at the trailer hitch.
Clarification around Canadian vs US models with details around CSA code, bumper/goooseneck/5th wheel hitch systems, and trailer differences. Enjoy!
