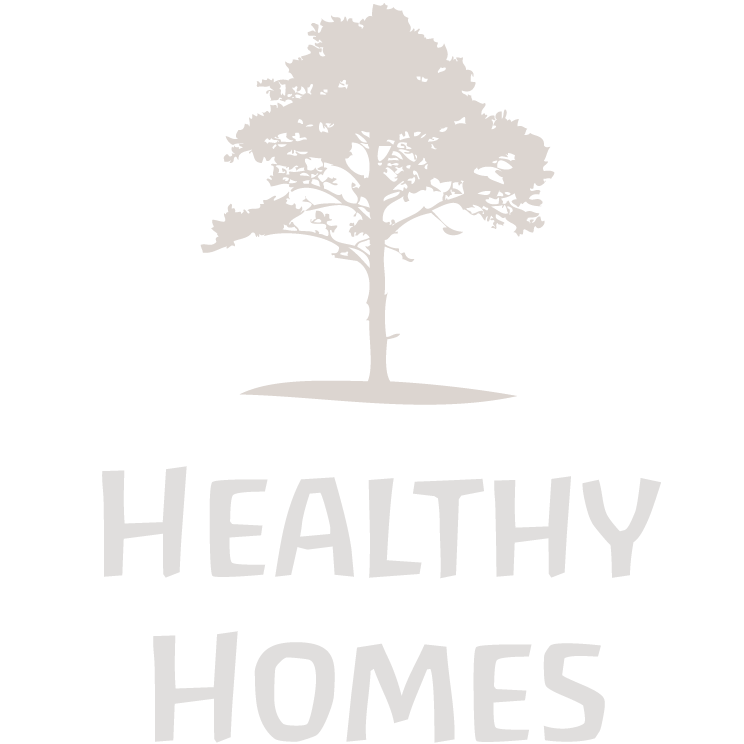Tomten
We built this little beauty (17' x 8' - 150 sq/ft) with materials mainly salvaged from a residential home renovation we were working on in North Vancouver, Canada. We rescued additional bits and pieces using online classifieds and from set-building waste generated by the movie industry. We started the design process with the windows and a refurbished travel trailer. Tomten created itself from there.
On an adventure in the Canadian Rockies.
Travel
Weighing just under 7000 pounds, Tomten is easily towed. It's registered in British Columbia as a travel trailer and annual insurance is around $350.
KITCHEN
The kitchen feels big for its size. The cabinets are repurposed and hand-made from vintage American Cherry bedroom furniture. The kitchen also includes a propane hot water tank and an induction plate for cooking. Lines have been run to make adding a propane cook-top doable if preferred to induction cooking. Granite counter tops, an apartment-sized fridge, and a tiny dishwasher under the sink add a bit of luxury to this lovely little kitchen.
Countertops are off-cuts from our generous granite guy, Amir.
Looking back from the bathroom, you've got a good view of the "almost secret closet" for hiding tall and bulky stuff (like brooms and snowboards).
These 'Scandinavian designed' curtain rails are perfect for tiny houses (Thanks, IKEA!).
the loft
The loft is 8 x 7 ft and accommodates a king-sized mattress. Operable windows at each end of the tiny ensure great ventilation and curtain rails are installed. We've run all of the electric cabling away from the bed area so you can get an EMF-free sleep.
bathroom
This seems to be the best bathroom style for a small space. To one side is the shower, the other is a 'Separett' composting (the best in the business) toilet and in the middle a sink with a vanity/mirror above. Looking toward the bathroom from the kitchen, the mirror gives a feeling of depth. With the bathroom's pocket-door open, and looking into the vanity/mirror, you don't feel like you're looking into a bathroom. The shower/tub combo is custom stainless steel (30"x30") Pictured is an Incinolet, but there is now a Seperete composting toilet
Tomten’s journey
It's been such a privilege to be a part of the tiny house community, touring around demoing Tomten and meeting some amazing change-makers. Tiny houses help people to imagine a more sustainable future, to dream of freedom, and to inspire the idea of living mortgage-free. These are some pics of our journey together:
Tomten parked at the steps of City Hall in Victoria, British Columbia (Canada) to bring attention to possible alternatives to house the homeless during our current housing crisis. Spring, 2015.
The City of North Vancouver invited me to display Tomten at the micro home showcase at the Shipyard Night Market during the summer of 2015.
Meeting Dee Williams, The Godmother of Tiny, at the Portland Tiny House Conference in Spring, 2015.
more Storage!
It's all about the storage in a tiny house. Tomten has more storage than some tiny houses twice its size.
Deep shelves for storage beside the bathroom mirror.














