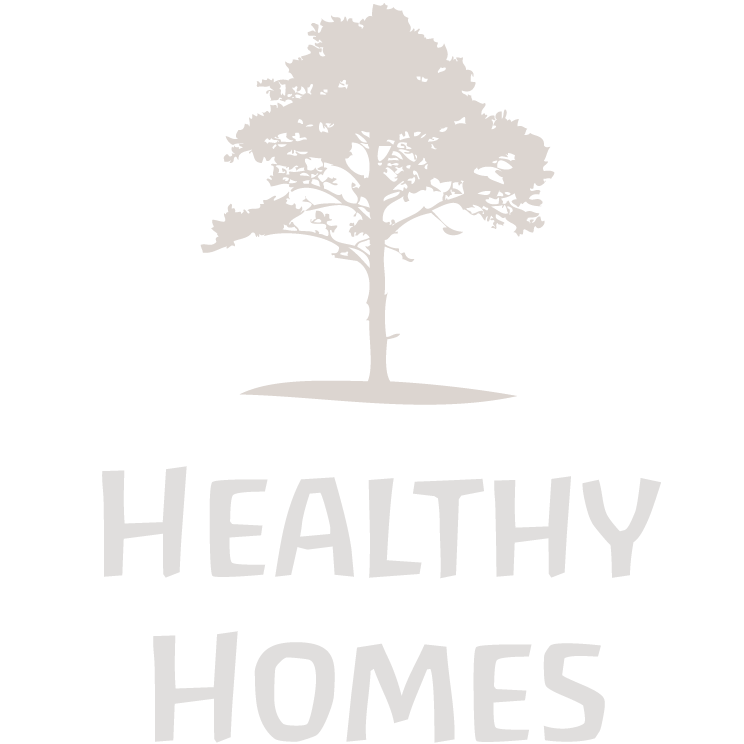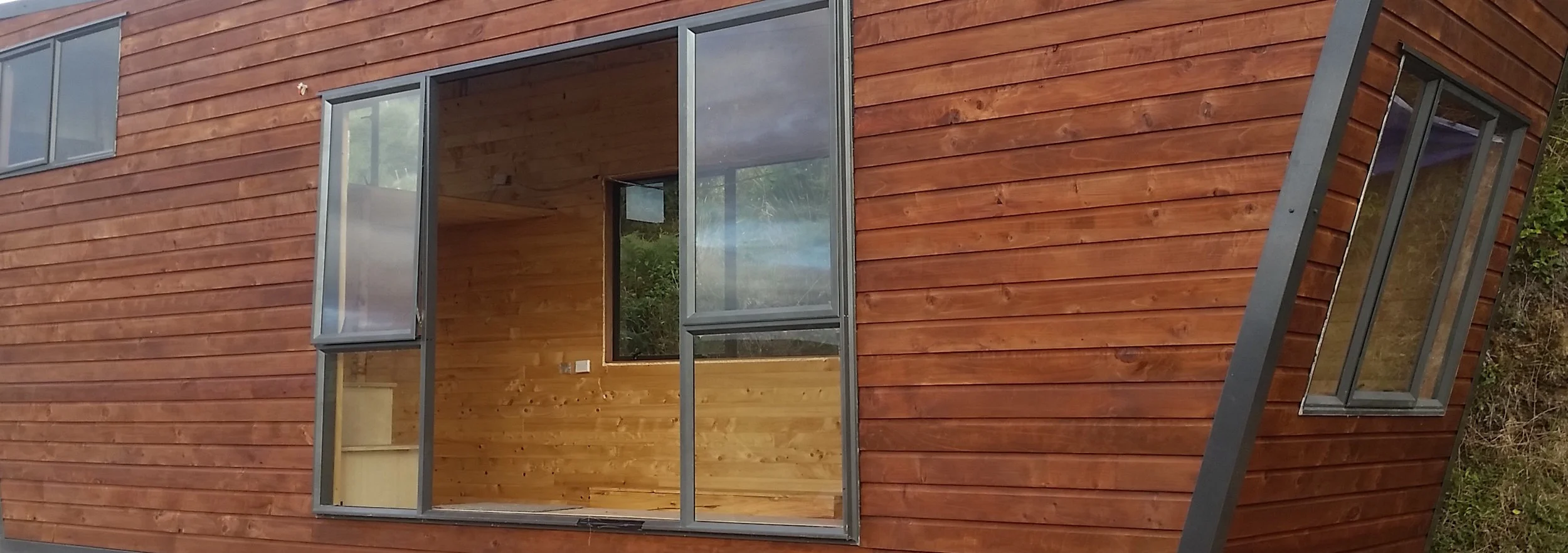“Large” Tiny Homes
cascadia - 10’x30’
The latest version of the original Rochette (below). 10x30ft with a three bedroom loft, Full size tub in the bathroom and a Separet toilet, stackable washer dryer, larger fridge and a mud room. VR tours and alternative designs also.
Accessibility tiny house 10’x26’
Features include:
The layout is small and simple, with “walk in shower”, 36-inch wide accessible doors, double bed, tons of storage and a loft for additional personal items and medical supplies.
Materials - keeping it simple; Pure Bond plywood through-out, Fir floors/trim, Rockwool insulation, double glazed Vinyl windows.
The client finished the kitchen, bathroom, etc.
Shell or complete build options
The Pullen 10’x44’
Features include:
2x6 walls with wool insulation and Intello breathable vapor barrier
Two huge lofts, full size kitchen and bathroom
Insulated RV water tanks and systems, Electrical wiring and mechanical systems (Lunos HRV and freeze proof venting)
Exterior is maintenance free: Standing seam metal roof, Siding is “TRUcedar” metal at top, corrugated metal at base also triple glazed vinyl windows and entrance door
Rochette - 10’x30’
Alternative floor plans are Cascadia models above.
This 30 x 10 ft (400sq/ft) was a pleasure to build. We used all natural and non-toxic materials throughout with high-end appliances and finishes. There are two bedrooms upstairs, with kitchen, living, bathroom and office-nook downstairs. A beautiful family of four now enjoys the freedom of tiny living in this lovely custom home on Vancouver Island, Canada.





