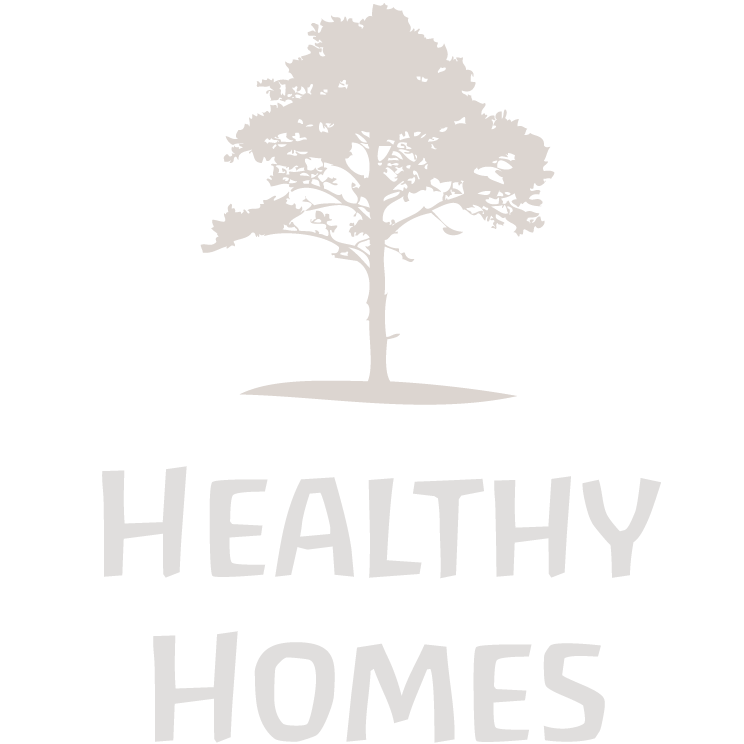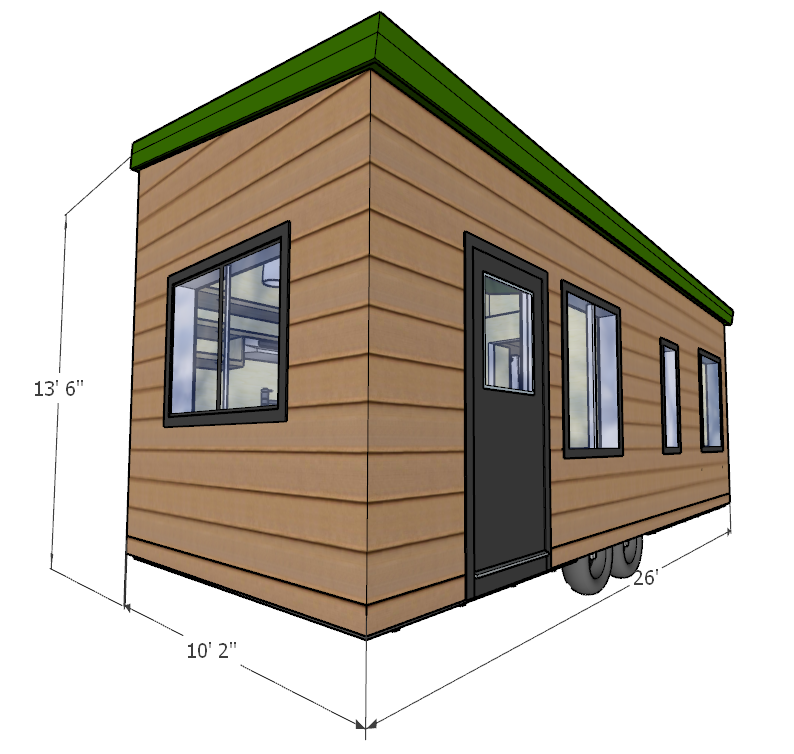ACCESSIBILITY tiny house
We built this10x26 ft Tiny house in early 2021. The owner was becoming more dependent on her wheelchair but also wanted the autonomy of a private home close to family.
The layout is small and simple, with “walk in shower”, 36-inch wide accessible doors, double bed, tons of storage and a loft for additional personal items and medical supplies. We kept the “ingredients” for this home simple, with Pure Bond plywood through-out, Fir floors and trim, Rockwool insulation, and double glazed Vinyl windows. The client will finish the kitchen, Bathroom and other details. We can deliver a shell (We love Shells) or a complete build.
For the US Market we can build this model as is, or add additional length. For Canadians, we would have to build on a Gooseneck trailer or if you would like the “bumper pull style” then we would have to certify it as a CSA.Z240 MH (Manufactured Home). Please email us for more information and pricing.








