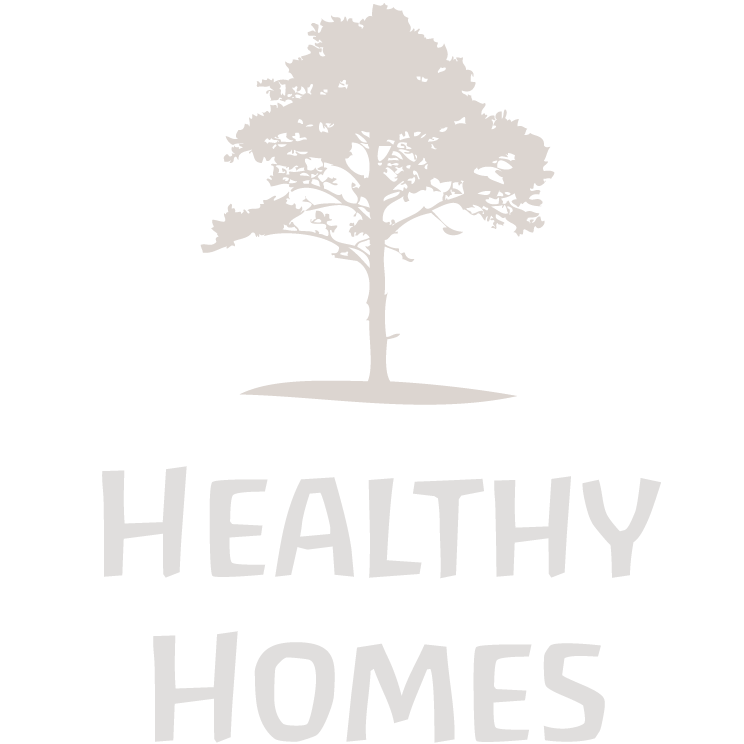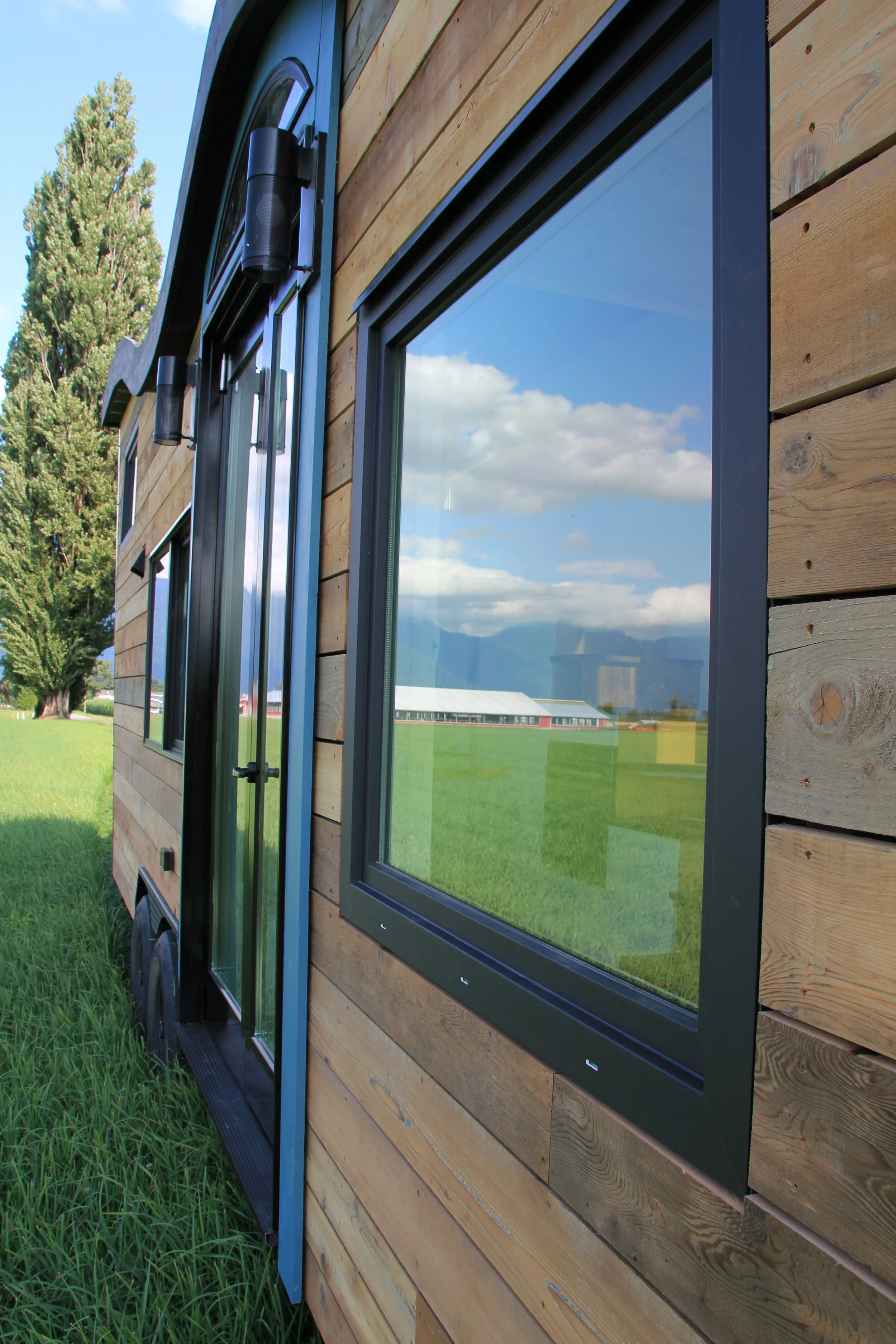HÜGGE HOME - 24’X8’
Custom Living building challenge Tiny house, using permaculture and fibonacci design principles
Exterior is Blue standing seams (pro-lock) metal and “open joint” barnwood siding. Roof is a custom, low weight living roof.
Large kitchen with electric oven, apron sink, propane 2 burner cooktop, big fridge, beatle kill blue pine live edge counter-top, and tons of storage.
2x bedroom lofts, Lunos HRV, large double pane windows, painted white pine walls and salvaged Oak ‘open joint’ curvy ceiling.
Dimmable 12v dc lighting, propane on demand hot water at the back ‘bump out’
Bathroom boasts a custom soaker tub/shower, Seperett toilet, pebble floor and beautiful tiled walls.



















